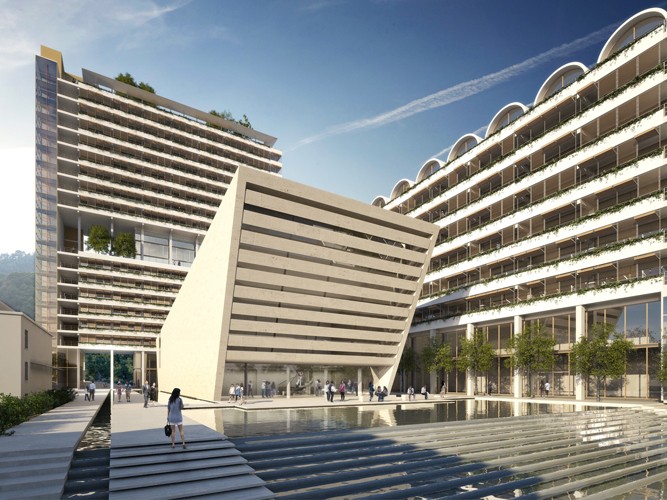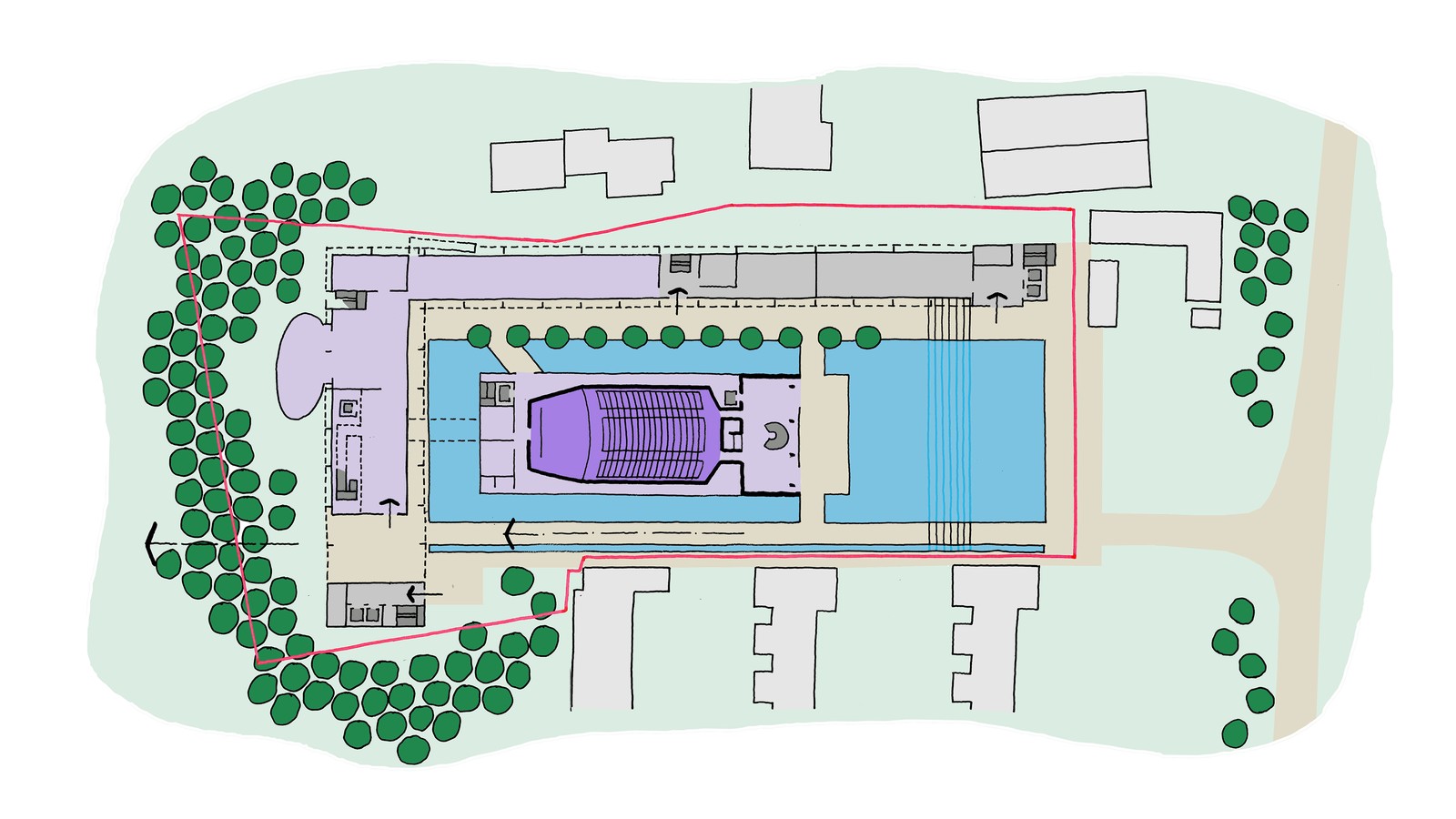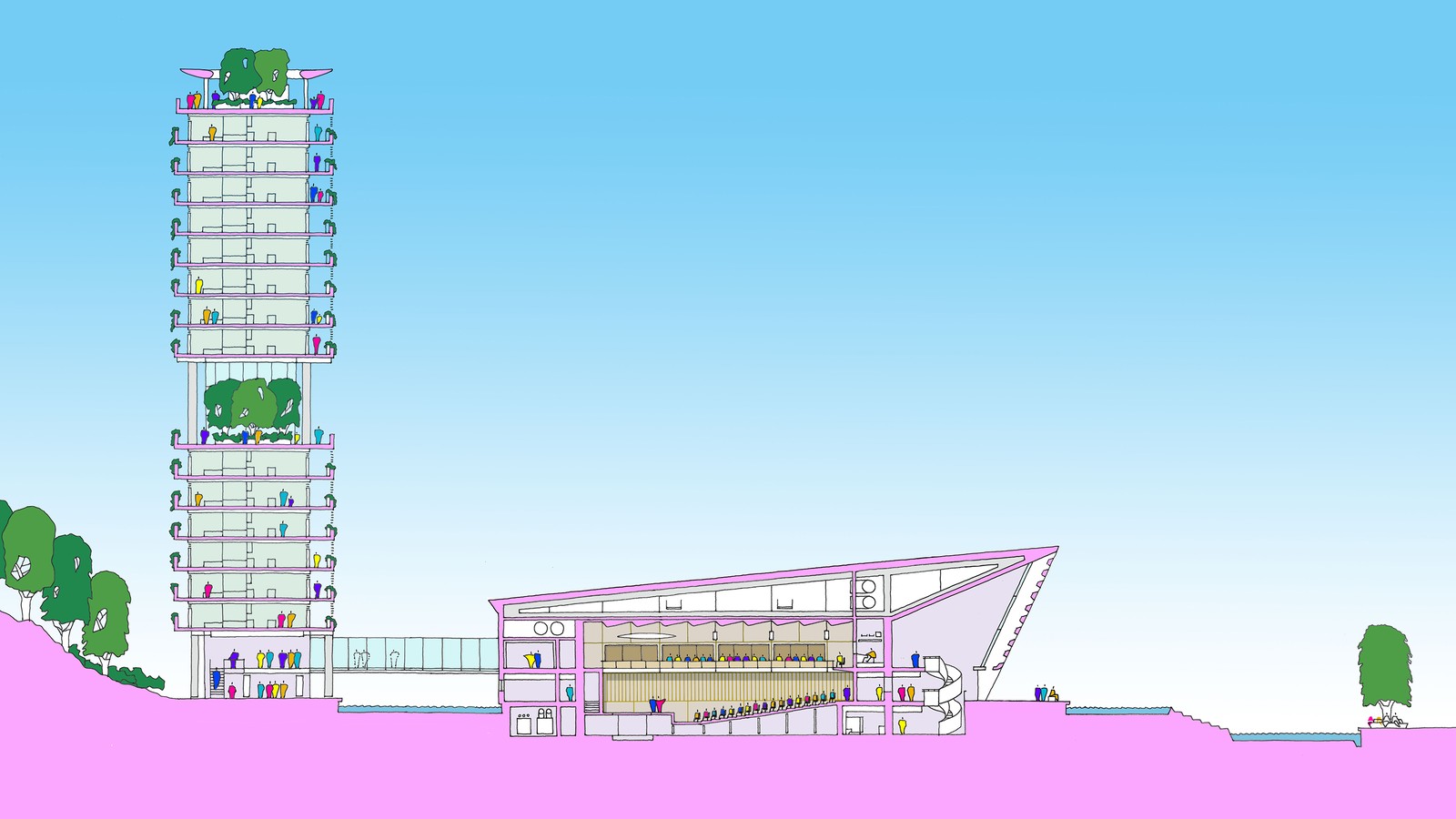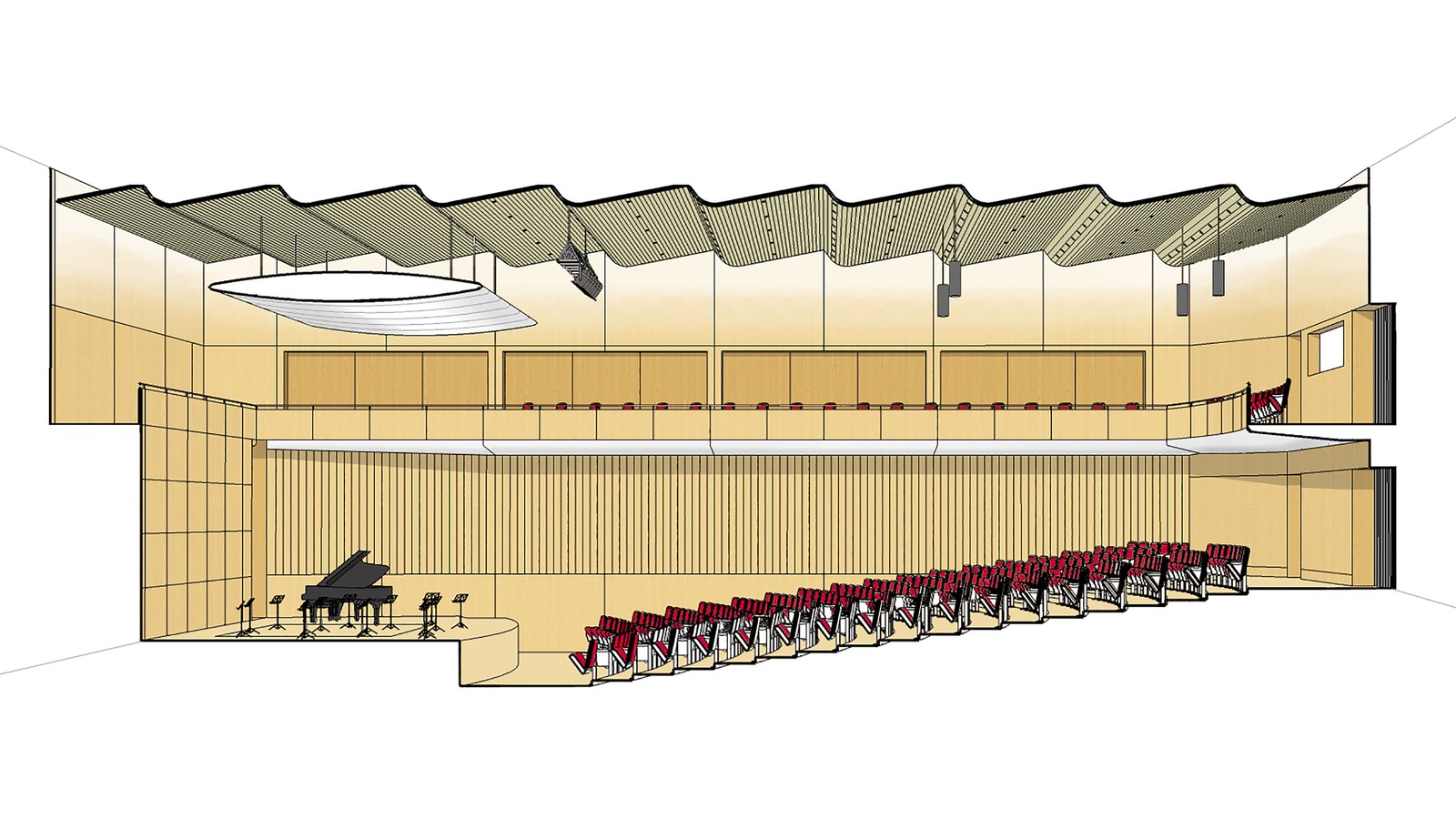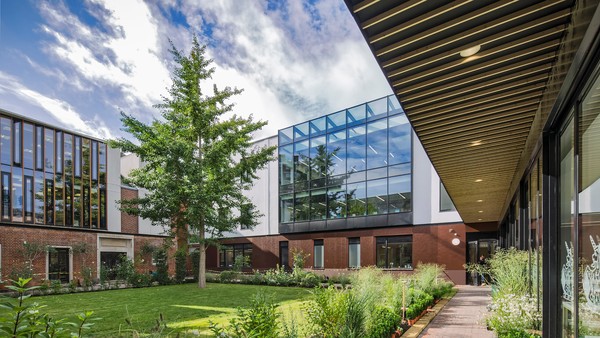Location
Shantou, Guangdong Province, China
Date
2011
Client
Li Ka Sing Foundation
HBA Team
Hugh Broughton, Emma Watson, Phil Wells
Collaborators
SKM Anthony Hunts (Structural Engineer)
Ramboll Acoustics (Acoustic Consultant)
ARC (CGI Visuals)
We have developed proposals for a religious study centre and students and staff accommodation for Shantou University in China. The centrepiece of the scheme is a 400-seats auditorium for conferences and music performances. The auditorium is framed on two sides by high-rise accommodation blocks for university staff and students.
The auditorium starts as a simple, timeless stone clad box. The box is chamfered to improve internal acoustics. A public foyer overlooking a pool of water provides an access threshold and space for circulation and informal gatherings with a feature stair connecting the different floor levels. A glass link bridge connects the auditorium back to the religious study centre on the ground and first floor of the accommodation blocks. Cut backs in the floor let natural light penetrate down to basement level. The circulation space is glazed and shaded with a simple repeating structure, offering views in and out and promoting informal gatherings.
Nature permeates the scheme, with views of the surrounding landscape framed at strategic locations. The building is set within a pool of water, emphasising senses of calm, tranquillity and harmony with nature.
